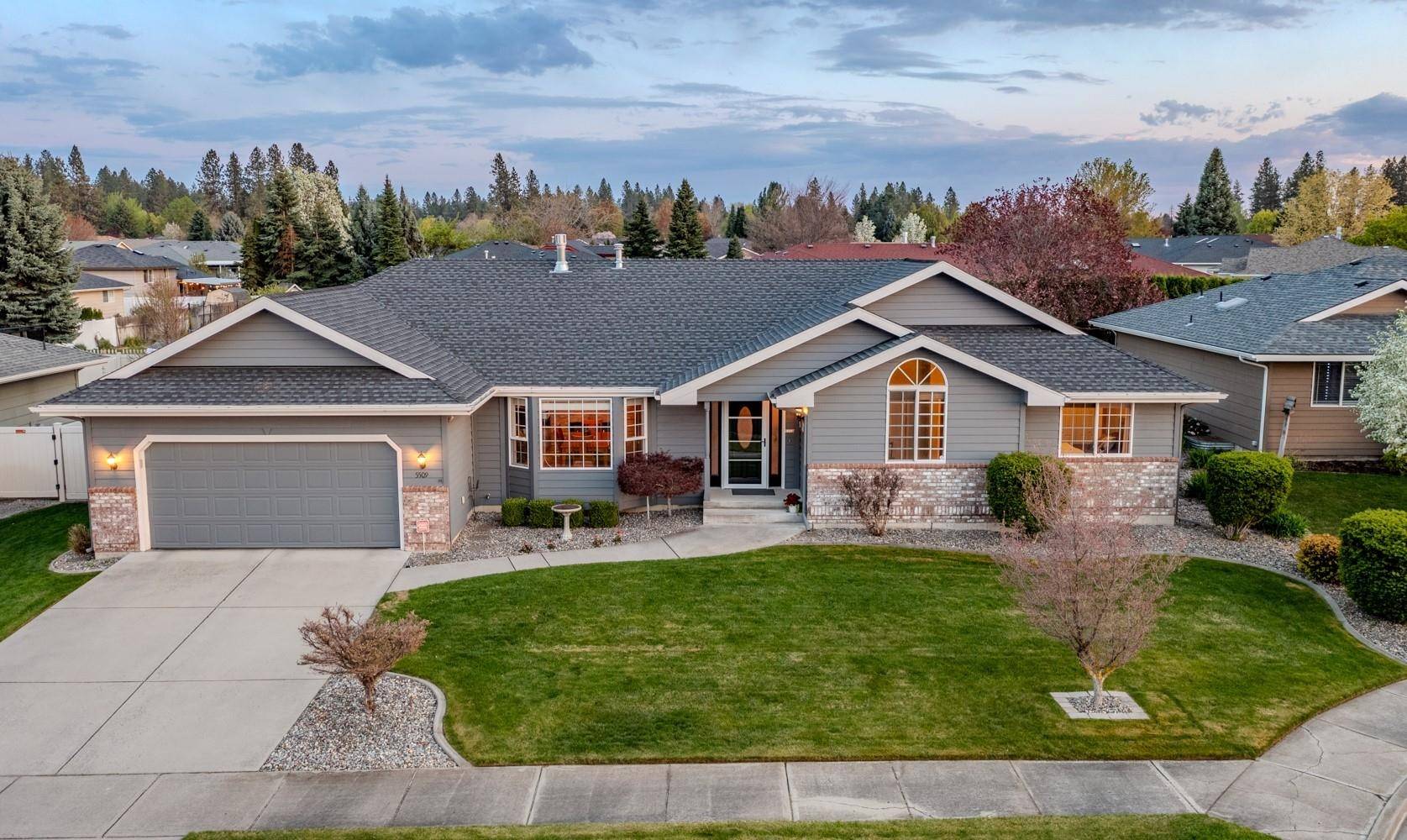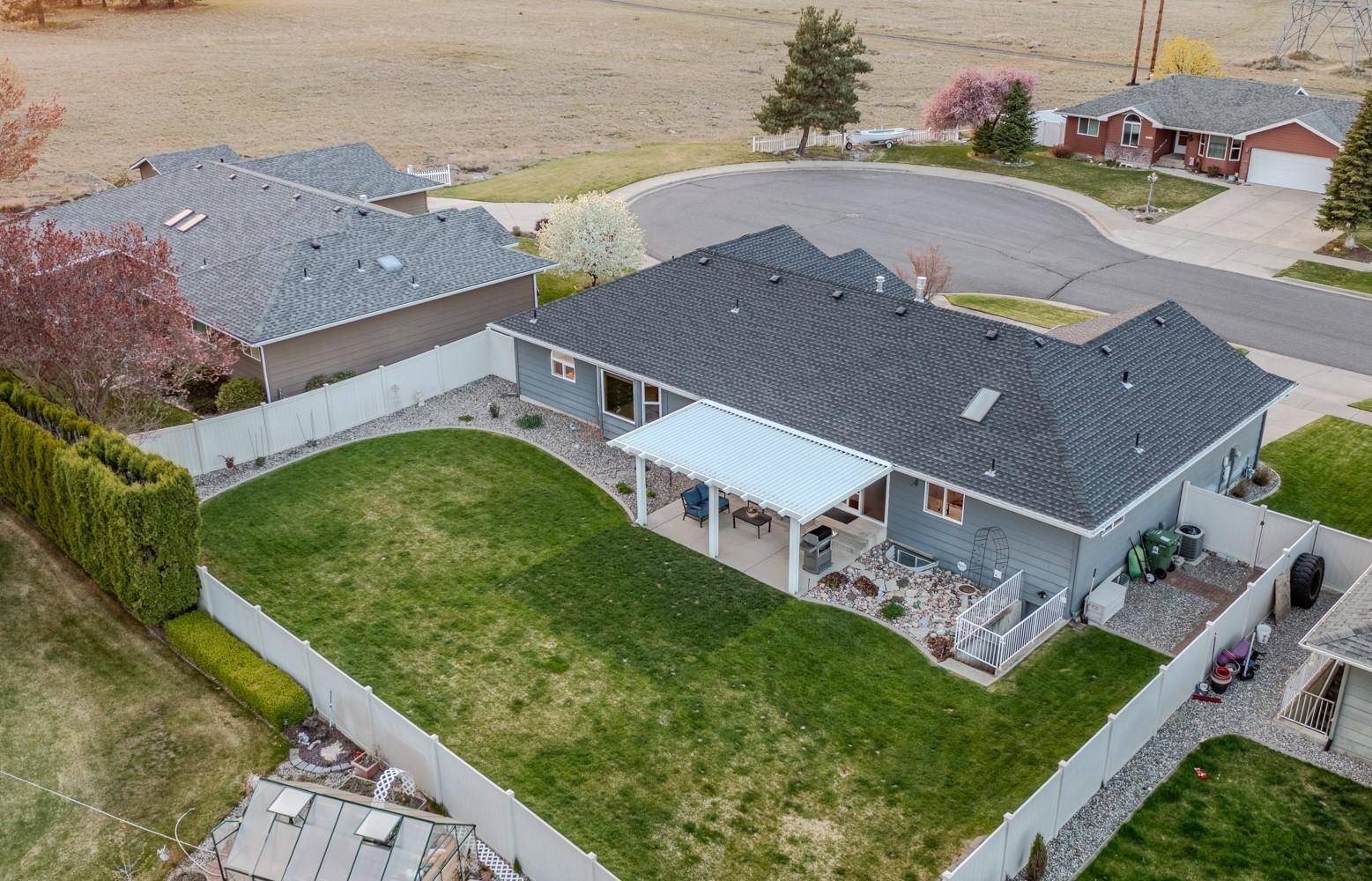Bought with Robert Milliron
$679,900
$679,900
For more information regarding the value of a property, please contact us for a free consultation.
5 Beds
4 Baths
3,964 SqFt
SOLD DATE : 06/04/2025
Key Details
Sold Price $679,900
Property Type Single Family Home
Sub Type Single Family Residence
Listing Status Sold
Purchase Type For Sale
Square Footage 3,964 sqft
Price per Sqft $171
Subdivision Meadow Glen - Indian Trail
MLS Listing ID 202516003
Sold Date 06/04/25
Style Ranch,Contemporary
Bedrooms 5
Year Built 2000
Annual Tax Amount $5,144
Lot Size 10,454 Sqft
Lot Dimensions 0.24
Property Sub-Type Single Family Residence
Property Description
Fantastic remodeled Indian Trail contemporary rancher with impeccable pride of ownership! Potential one level living at its finest with a full remodeled walkout basement. You will not be disappointed as this home has been remodeled with a gorgeous granite kitchen with custom cabinetry/pull outs/newer stainless steel appliances/pantry, a floor to ceiling stone gas fireplace flanking the living room and dining room, newer beautiful wide plank hardwood floors, granite/quartz surfaces, newer updated bathrooms with custom cabinets/built-ins, newer light/plumbing fixtures, carpet, interior paint, custom craft/office room with great built-ins, newer vinyl slider, remodeled laundry room, updated wet bar, luxury remodeled master suite, newer lower level guest suite, newer roof/outside paint/tankless hot water heater/gas furnace/AC/vinyl fence/covered entertaining patio and great flat yard! Nice quiet cul-de-sac setting close to Woodridge Elementary School, shopping, hiking trails, hospitals and Riverside State Park.
Location
State WA
County Spokane
Rooms
Basement Full, Daylight, Rec/Family Area, Walk-Out Access
Interior
Interior Features Smart Thermostat, Pantry, Kitchen Island, Cathedral Ceiling(s), Windows Vinyl, Multi Pn Wn
Heating Natural Gas, Forced Air
Cooling Central Air
Fireplaces Type Masonry, Gas
Appliance Tankless Water Heater, Range, Dishwasher, Refrigerator, Disposal, Microwave, Hard Surface Counters
Exterior
Parking Features Attached, Garage Door Opener, Off Site
Garage Spaces 2.0
Amenities Available Cable TV, Patio, High Speed Internet
View Y/N true
Roof Type Composition
Building
Lot Description Fenced Yard, Sprinkler - Automatic, Level, Open Lot, Cul-De-Sac
Story 1
Architectural Style Ranch, Contemporary
Structure Type Brick Veneer,Masonite
New Construction false
Schools
Elementary Schools Woodridge
Middle Schools Salk
High Schools Shadle Park
School District Spokane Dist 81
Others
Acceptable Financing FHA, VA Loan, Conventional, Cash
Listing Terms FHA, VA Loan, Conventional, Cash
Read Less Info
Want to know what your home might be worth? Contact us for a FREE valuation!

Our team is ready to help you sell your home for the highest possible price ASAP
"My job is to find and attract mastery-based agents to the office, protect the culture, and make sure everyone is happy! "






