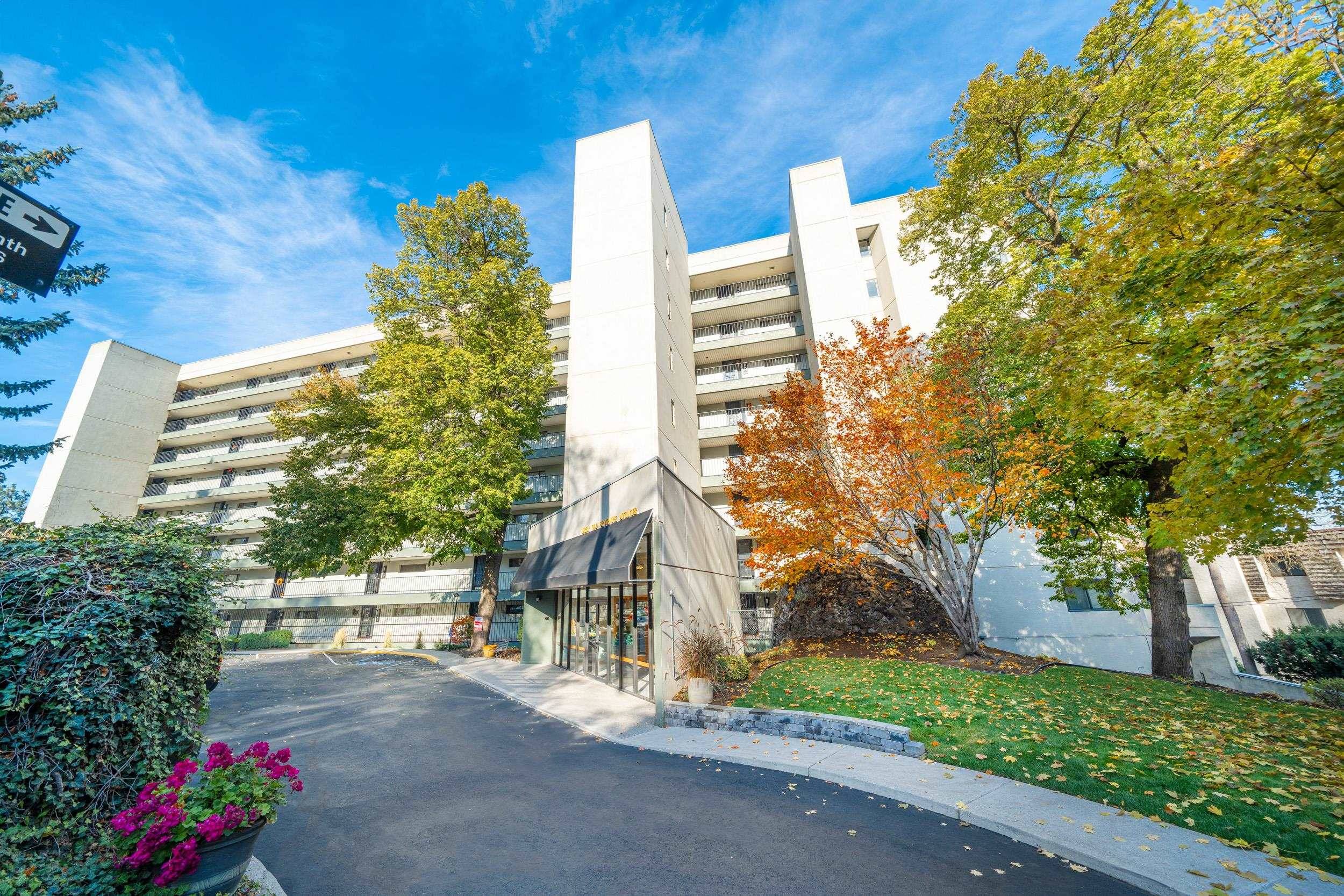Bought with Khalil Beznaiguia
$499,900
$499,900
For more information regarding the value of a property, please contact us for a free consultation.
2 Beds
2 Baths
1,335 SqFt
SOLD DATE : 04/25/2025
Key Details
Sold Price $499,900
Property Type Condo
Sub Type Condominium
Listing Status Sold
Purchase Type For Sale
Square Footage 1,335 sqft
Price per Sqft $374
Subdivision 700 Seventh Condominiums
MLS Listing ID 202511538
Sold Date 04/25/25
Style Other
Bedrooms 2
Year Built 1973
Annual Tax Amount $4,611
Lot Size 871 Sqft
Lot Dimensions 0.02
Property Sub-Type Condominium
Property Description
Impeccably cared for 700 W. 7th condo with sweeping, panoramic views of downtown Spokane, stunning sunrise & Mount Spokane vistas - all from one deck! Beautifully updated 2 BR/2 BA, 1335 sq. ft. open concept living with gorgeous, updated kitchen – crisp, clean cabinetry, quartz counters and island with eating bar, stainless steel appliances including induction range & Zephyr hood fan, built-in oven, microwave, fridge. Floor to ceiling windows on the entire view wall with sliders from living room AND primary BR to the deck w/beautiful views at any time of day, ideal for entertaining. You'll love the wide plank hardwoods; informal dining, open to living room. En suite primary w/double closets, tile-surround shower, double sinks. 2nd BR is comfy, private & has served as guest room/office combo or a workout room. Full main floor guest bath with jetted tub, quartz vanity. See assoc docs for recent updates! Enjoy comm pool & club rm. Turnkey home, great location near downtown and easy i-90 access - come see it!
Location
State WA
County Spokane
Rooms
Basement None
Interior
Interior Features Utility Room, Wood Floor
Heating Electric, Forced Air
Cooling Central Air
Appliance Built-In Range/Oven, Dishwasher, Refrigerator, Disposal, Microwave, Kit Island, Washer, Dryer, Hrd Surface Counters
Exterior
Parking Features Assigned, See Remarks
Garage Spaces 1.0
Community Features Controlled Access, Pet Amenities, Storage, Maintenance On-Site
Amenities Available Pool, Deck
View Y/N true
View City, Mountain(s), Territorial
Roof Type Flat
Building
Lot Description Views, Common Grounds
Architectural Style Other
Structure Type See Remarks
New Construction false
Schools
Elementary Schools Roosevelt
Middle Schools Sacajawea
High Schools Lewis & Clark
School District Spokane Dist 81
Others
Acceptable Financing Conventional, Cash
Listing Terms Conventional, Cash
Read Less Info
Want to know what your home might be worth? Contact us for a FREE valuation!

Our team is ready to help you sell your home for the highest possible price ASAP
"My job is to find and attract mastery-based agents to the office, protect the culture, and make sure everyone is happy! "






