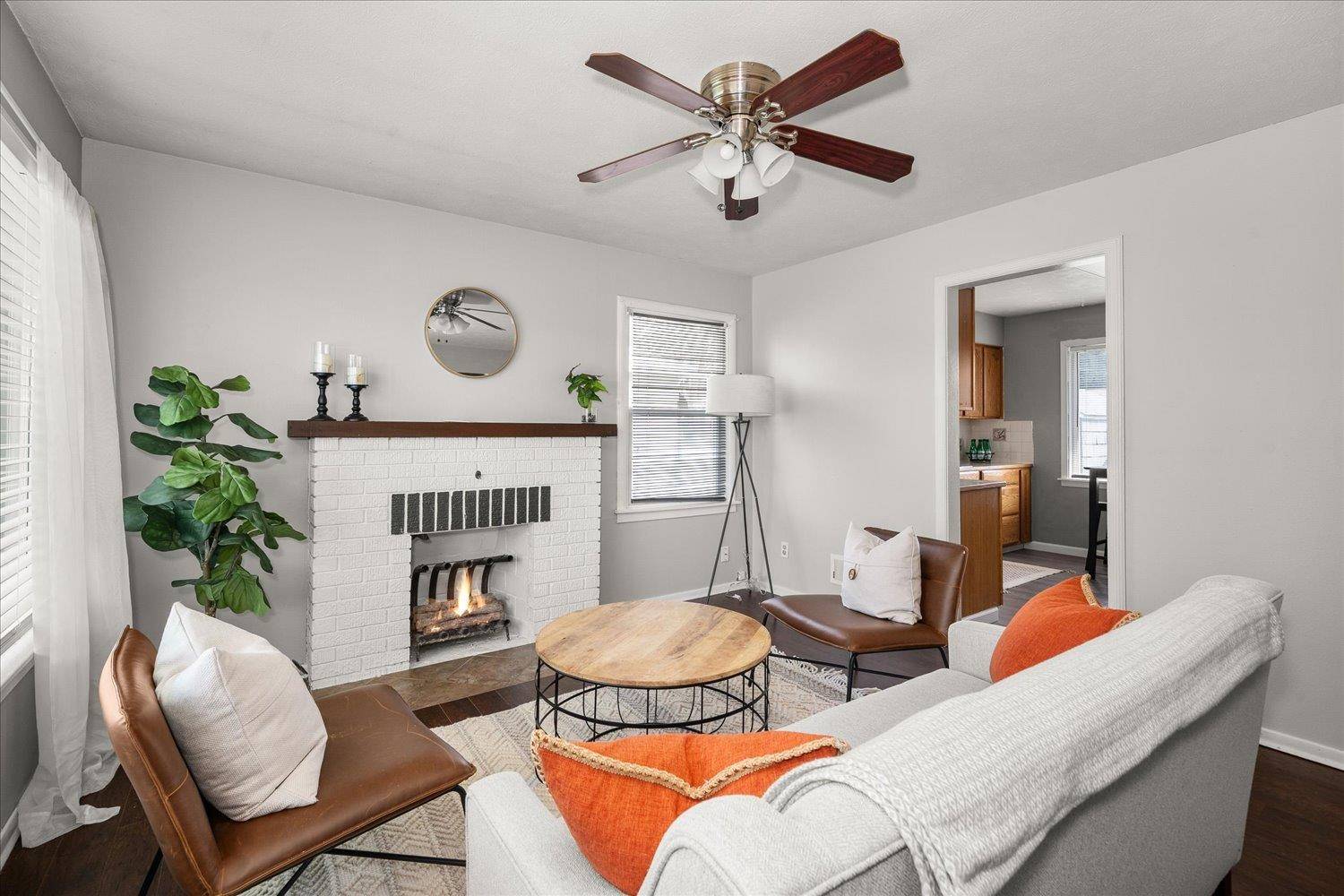3 Beds
2 Baths
1,504 SqFt
3 Beds
2 Baths
1,504 SqFt
Key Details
Property Type Single Family Home
Sub Type Single Family Residence
Listing Status Active
Purchase Type For Sale
Square Footage 1,504 sqft
Price per Sqft $239
MLS Listing ID 202519565
Style Ranch
Bedrooms 3
Year Built 1950
Lot Size 5,662 Sqft
Lot Dimensions 0.13
Property Sub-Type Single Family Residence
Property Description
Location
State WA
County Spokane
Rooms
Basement Full, Finished, Rec/Family Area, Laundry
Interior
Interior Features Windows Vinyl
Heating Natural Gas, Forced Air
Cooling Central Air
Fireplaces Type Woodburning Fireplce
Appliance Free-Standing Range, Dishwasher, Refrigerator, Washer, Dryer
Exterior
Parking Features Detached, Alley Access
Garage Spaces 1.0
Amenities Available Cable TV, Patio, High Speed Internet
View Y/N true
View Territorial
Roof Type Composition
Building
Lot Description Fenced Yard, Sprinkler - Automatic, Level
Story 2
Architectural Style Ranch
Structure Type Steel Frame
New Construction false
Schools
Elementary Schools Finch
Middle Schools Glover
High Schools Shadle Park
School District Spokane Dist 81
Others
Acceptable Financing FHA, VA Loan, Conventional, Cash
Listing Terms FHA, VA Loan, Conventional, Cash
"My job is to find and attract mastery-based agents to the office, protect the culture, and make sure everyone is happy! "






