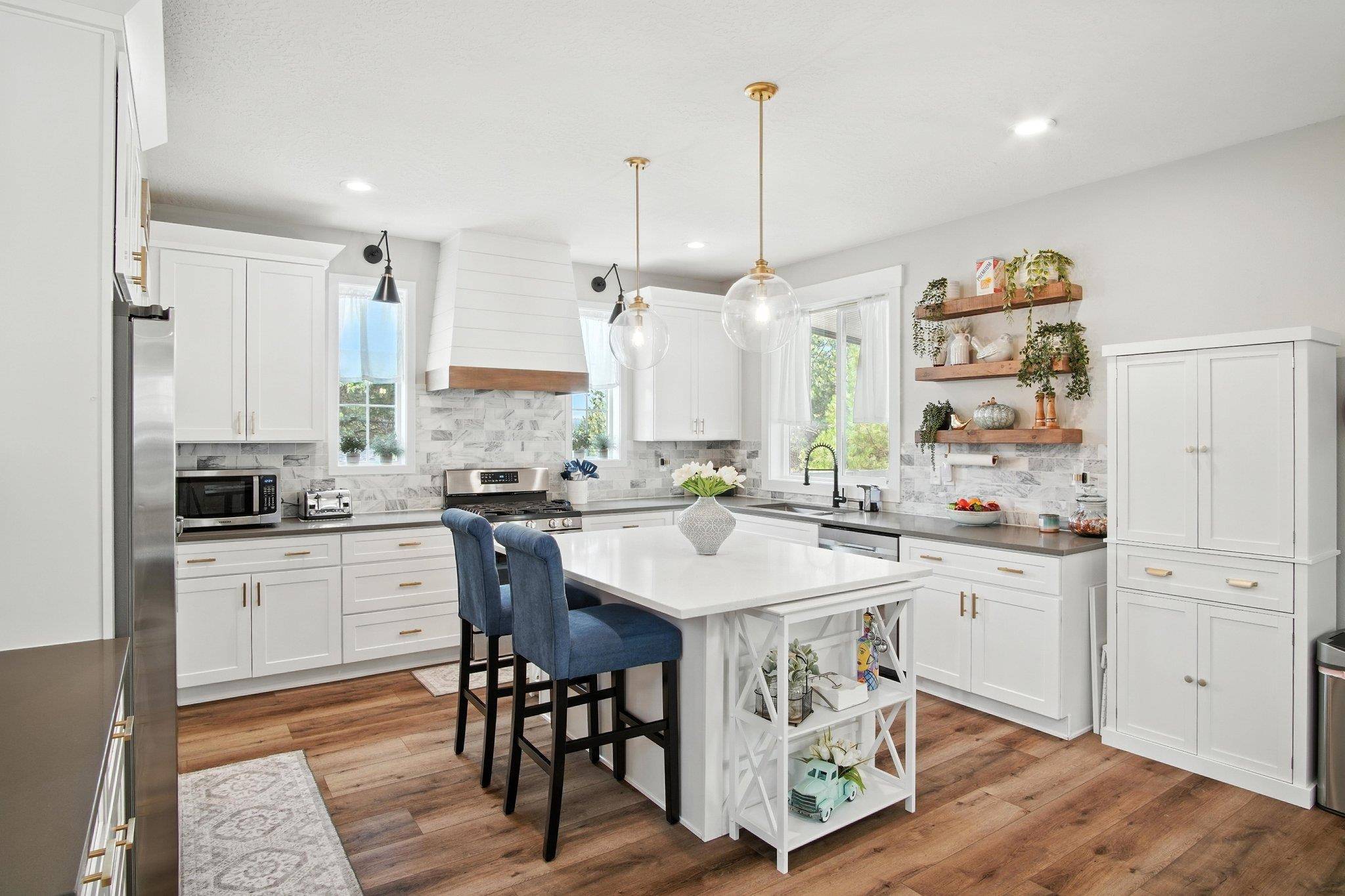6 Beds
4 Baths
3,554 SqFt
6 Beds
4 Baths
3,554 SqFt
OPEN HOUSE
Sat Jun 28, 11:00am - 1:00pm
Key Details
Property Type Single Family Home
Sub Type Single Family Residence
Listing Status Active
Purchase Type For Sale
Square Footage 3,554 sqft
Price per Sqft $236
MLS Listing ID 202519523
Style Contemporary
Bedrooms 6
Year Built 2020
Annual Tax Amount $6,143
Lot Size 0.500 Acres
Lot Dimensions 0.5
Property Sub-Type Single Family Residence
Property Description
Location
State WA
County Stevens
Rooms
Basement Full, Finished, RI Bath, Rec/Family Area
Interior
Interior Features Pantry, Kitchen Island, Windows Vinyl
Heating Natural Gas, Forced Air
Cooling Central Air
Fireplaces Type Gas
Appliance Free-Standing Range, Gas Range, Dishwasher, Refrigerator, Disposal, Microwave, Hard Surface Counters
Exterior
Parking Features Attached, RV Access/Parking, Electric Vehicle Charging Station(s)
Garage Spaces 3.0
Amenities Available Deck, Patio, Hot Water
Waterfront Description See Remarks
View Y/N true
View Mountain(s), Territorial
Roof Type Composition
Building
Lot Description Views, Fenced Yard, Sprinkler - Automatic, Level, Secluded, Oversized Lot
Architectural Style Contemporary
Structure Type Stone Veneer,Wood Siding,Fiber Cement
New Construction false
Schools
Elementary Schools Lakeside
Middle Schools Lakeside
High Schools Lakeside
School District Nine Mile Falls
Others
Acceptable Financing FHA, VA Loan, Conventional, Cash
Listing Terms FHA, VA Loan, Conventional, Cash
Virtual Tour https://book.boulevardrealestatemedia.com/sites/60849-westview-dr-nine-mile-falls-wa-99026-16980320/branded
"My job is to find and attract mastery-based agents to the office, protect the culture, and make sure everyone is happy! "






