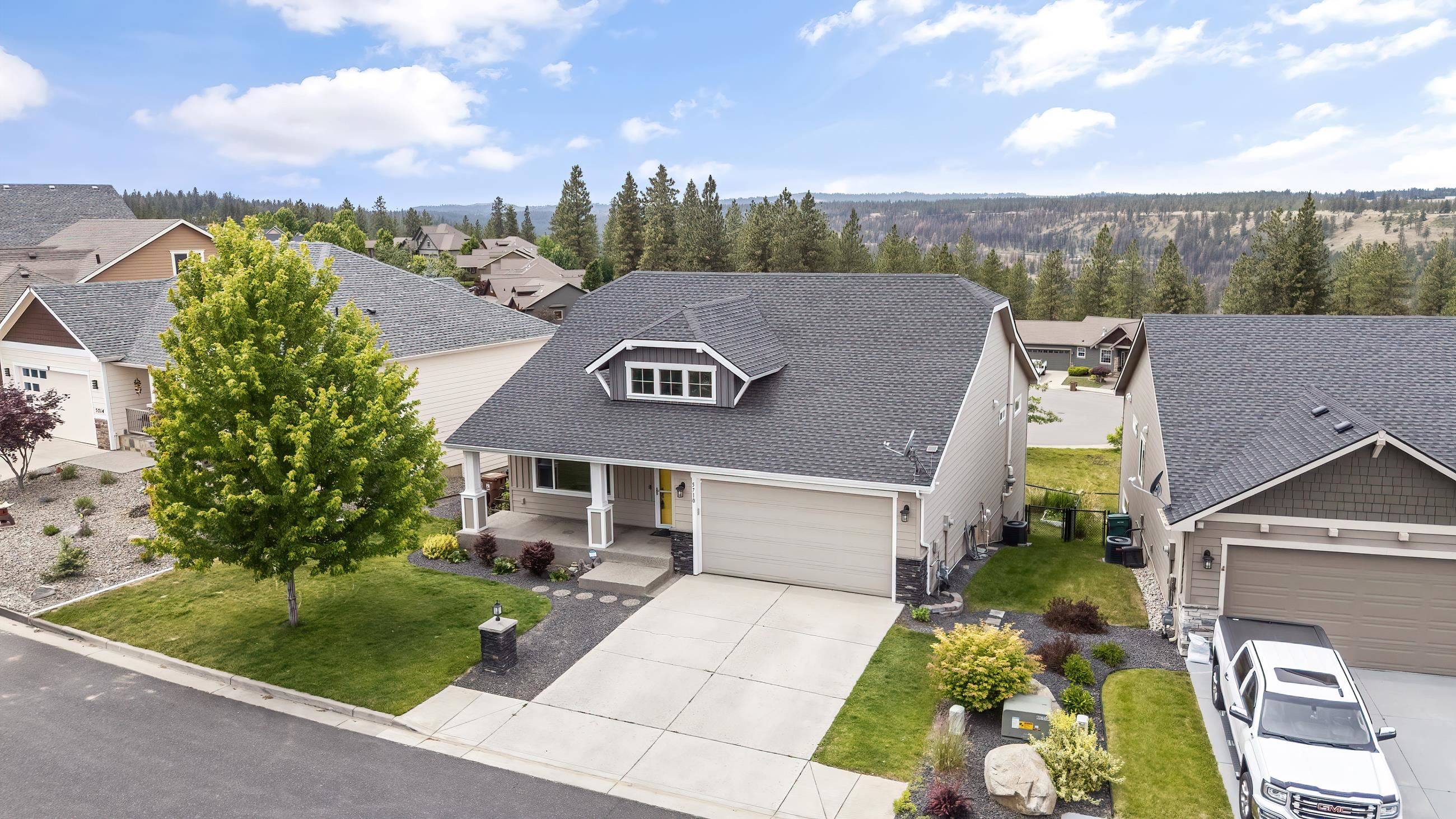4 Beds
3 Baths
2,920 SqFt
4 Beds
3 Baths
2,920 SqFt
Key Details
Property Type Single Family Home
Sub Type Single Family Residence
Listing Status Active
Purchase Type For Sale
Square Footage 2,920 sqft
Price per Sqft $222
Subdivision Eagle Ridge
MLS Listing ID 202519306
Style Ranch,Traditional
Bedrooms 4
Year Built 2016
Annual Tax Amount $6,019
Lot Size 6,534 Sqft
Lot Dimensions 0.15
Property Sub-Type Single Family Residence
Property Description
Location
State WA
County Spokane
Rooms
Basement Full, Finished, Daylight, Rec/Family Area, Laundry, Walk-Out Access
Interior
Interior Features Pantry, Kitchen Island, Cathedral Ceiling(s), Windows Vinyl
Heating Natural Gas, Forced Air
Cooling Central Air
Fireplaces Type Zero Clearance, Gas
Appliance Water Softener, Free-Standing Range, Microwave, Washer, Dryer, Hard Surface Counters
Exterior
Parking Features Attached, Garage Door Opener
Garage Spaces 2.0
Amenities Available Cable TV, Deck, Patio, High Speed Internet
View Y/N true
View Territorial
Roof Type Composition
Building
Lot Description Views, Fenced Yard, Sprinkler - Automatic, Rolling Slope
Story 1
Architectural Style Ranch, Traditional
Structure Type Stone Veneer,Masonite,Wood Siding,Fiber Cement
New Construction false
Schools
Elementary Schools Windsor
Middle Schools Westwood
High Schools Cheney
School District Cheney
Others
Acceptable Financing FHA, VA Loan, Conventional, Cash
Listing Terms FHA, VA Loan, Conventional, Cash
Virtual Tour https://view.spiro.media/order/b4433983-8ef5-4fd3-bf16-5b71b86034c2
"My job is to find and attract mastery-based agents to the office, protect the culture, and make sure everyone is happy! "






