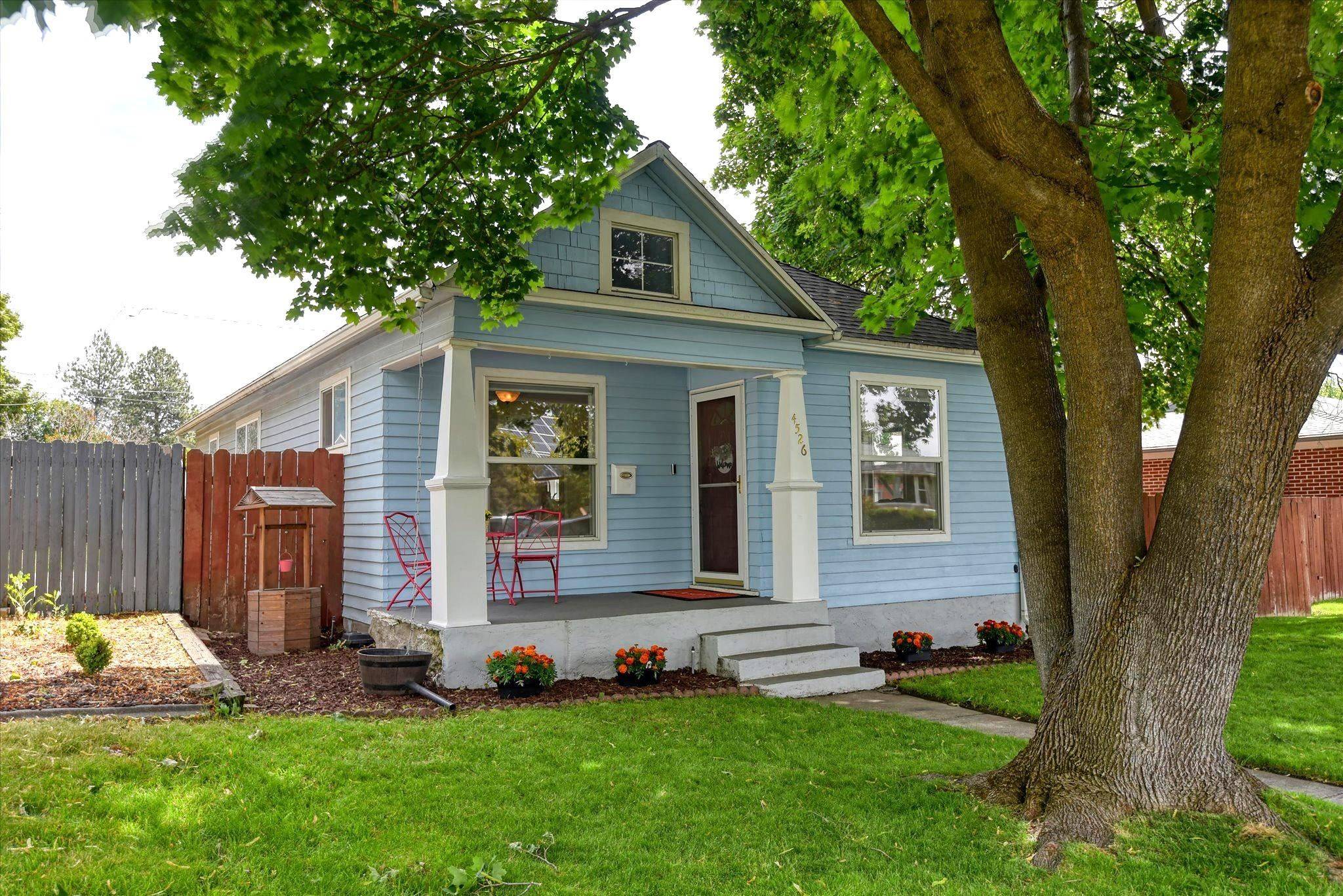3 Beds
1 Bath
1,795 SqFt
3 Beds
1 Bath
1,795 SqFt
Key Details
Property Type Single Family Home
Sub Type Single Family Residence
Listing Status Active
Purchase Type For Sale
Square Footage 1,795 sqft
Price per Sqft $181
Subdivision Greene'S Addition
MLS Listing ID 202519180
Style Bungalow
Bedrooms 3
Year Built 1911
Lot Size 5,662 Sqft
Lot Dimensions 0.13
Property Sub-Type Single Family Residence
Property Description
Location
State WA
County Spokane
Rooms
Basement Partial, Unfinished
Interior
Interior Features Smart Thermostat, Pantry, Windows Vinyl
Heating Natural Gas, Forced Air, Hot Water
Cooling Central Air
Appliance Free-Standing Range, Dishwasher, Refrigerator, Disposal, Microwave, Washer, Dryer
Exterior
Parking Features Detached, Garage Door Opener, Alley Access
Garage Spaces 2.0
Amenities Available Deck, Patio
View Y/N true
View Territorial
Roof Type Composition
Building
Lot Description Fenced Yard, Sprinkler - Automatic, Level
Story 1
Architectural Style Bungalow
Structure Type Wood Siding
New Construction false
Schools
Elementary Schools Willard
Middle Schools Glover
High Schools Shadle Park
School District Spokane Dist 81
Others
Acceptable Financing FHA, VA Loan, Conventional, Cash
Listing Terms FHA, VA Loan, Conventional, Cash
Virtual Tour https://venture-publishing.com/4526NWalnutSt
"My job is to find and attract mastery-based agents to the office, protect the culture, and make sure everyone is happy! "






