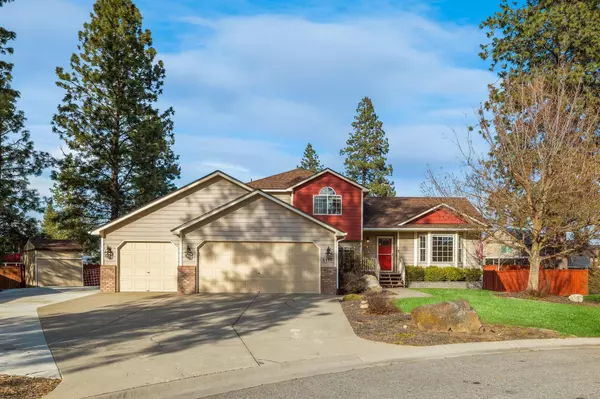4 Beds
3 Baths
2,286 SqFt
4 Beds
3 Baths
2,286 SqFt
Key Details
Property Type Single Family Home
Sub Type Single Family Residence
Listing Status Active
Purchase Type For Sale
Square Footage 2,286 sqft
Price per Sqft $240
Subdivision Northwood
MLS Listing ID 202514281
Style Contemporary
Bedrooms 4
Year Built 1998
Lot Size 0.300 Acres
Lot Dimensions 0.3
Property Sub-Type Single Family Residence
Property Description
Location
State WA
County Spokane
Rooms
Basement Full, Finished, Rec/Family Area
Interior
Interior Features Pantry
Heating Natural Gas, Electric, Forced Air, Hot Water
Cooling Central Air
Fireplaces Type Gas
Appliance Free-Standing Range, Dishwasher, Refrigerator, Disposal, Microwave, Washer, Dryer
Exterior
Parking Features Attached, Slab, RV Access/Parking, Off Site, Oversized
Garage Spaces 3.0
Amenities Available Spa/Hot Tub, Cable TV, Sat Dish, Deck, Patio, Hot Water, High Speed Internet
View Y/N true
View Mountain(s)
Roof Type Composition
Building
Lot Description Fenced Yard, Sprinkler - Automatic, Level, Cul-De-Sac, Oversized Lot, Fencing
Story 4
Architectural Style Contemporary
Structure Type Brick Veneer,Masonite
New Construction false
Schools
Elementary Schools Pasadena Park
Middle Schools Centennial
High Schools West Valley
School District West Valley
Others
Acceptable Financing FHA, VA Loan, Conventional, Cash
Listing Terms FHA, VA Loan, Conventional, Cash
"My job is to find and attract mastery-based agents to the office, protect the culture, and make sure everyone is happy! "






